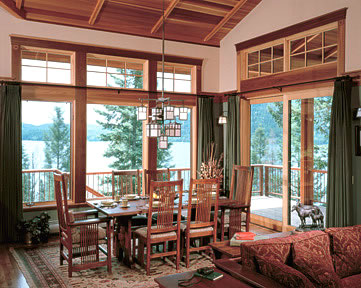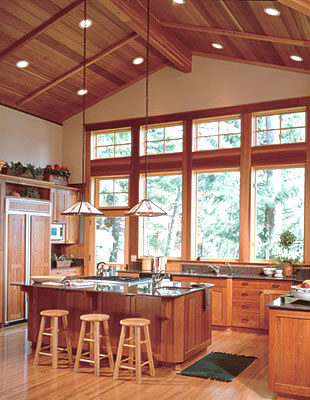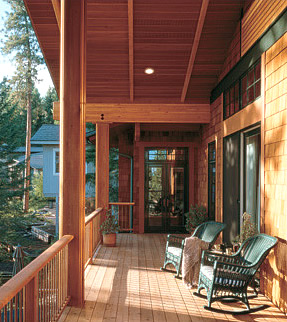Residence in Whitefish, Montana
Location: Whitefish, Montana
Architect: Millette Architecture DC
Contractor: Ford Construction Corporation
This project was a major remodel. The owners' vision was for a Craftsman style home which would allow them to take full advantage of their wooded, lakeside views.
To this end, Sierra Pacific supplied one lite windows and doors with simulated divided lite transoms above.
These units in combination with an interior trim package featuring multiple wood species and a variety of hardware finishes gave the sought after look and feel of the Craftsman era.




