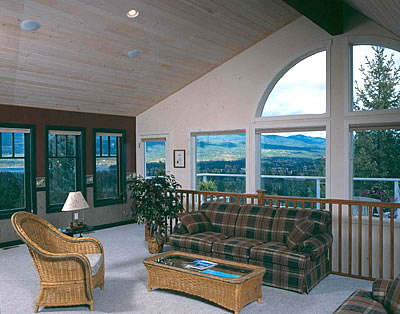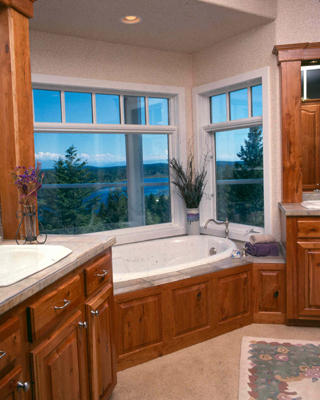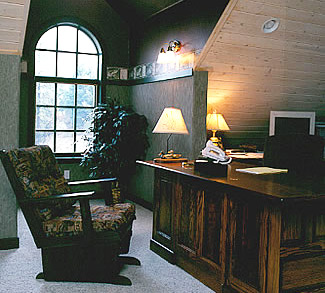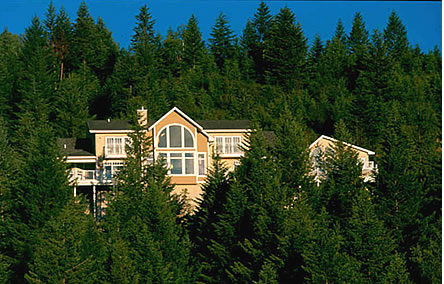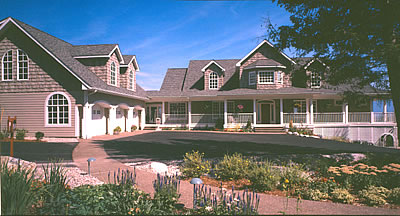Residence in Whitefish, Montana
Location: Whitefish, Montana
Architect: Design Concepts
Contractor: Virgil Weitzel Builders
For this project, our clients wanted a traditional "cottage" look on the entry side of their home. They chose Sierra Pacific cottage style double hungs for the lower floor.
For the upper floor, where egress was required, they used half rounds with legs mulled above casements - to mimic the look of radius top double hungs. The result is great curb appeal with a cottage style flavor.
The focal point in the Great Room is a large segmented radius window that matches the exposed radius trusses. Sierra Pacific built this unit from CAD drawings generated to match the interior radius of the trusses.
