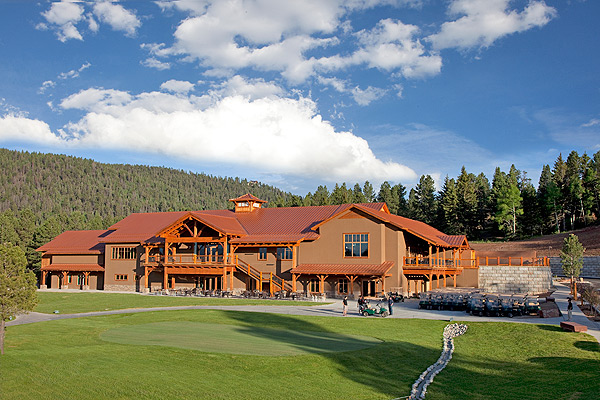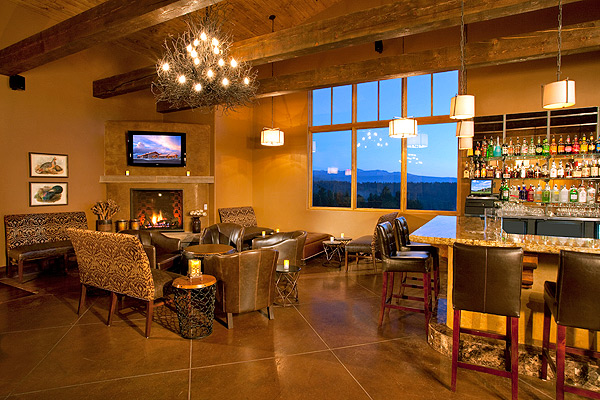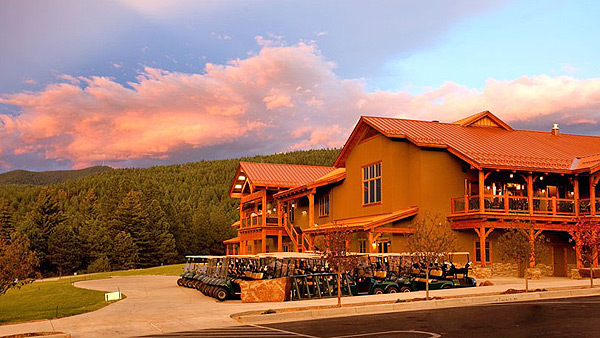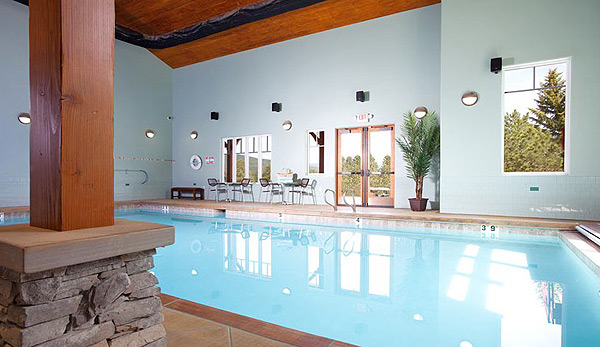Angel Fire Country Club, Angel Fire Resort
Location: Angel Fire, New Mexico
Architect: Living Designs Group, Taos, NM
Contractor: Angel Fire Resort Operations, LLC
Situated at 8,600' elevation, with views oriented north towards Mt. Wheeler - the tallest peak in New Mexico - the new clubhouse showcases environmentally friendly engineering together with alpine-inspired architecture and design. The centerpiece of the design is viewed through the beautiful wood windows - the stunning panoramic views of the Sangre de Cristo Mountains surrounding Angel Fire, although the towering rock fireplace and giant white spruce beams of the upstairs grand hall will also compete for attention.
The Angel Fire Country Club is the culmination of two years of planning in which Angel Fire Resort wished to establish a unique language to identify the Resort Properties. The combination of indigenous forms and local materials establishes a unique mountain vernacular that ties the resort properties together. The Country Club defines the new landscape of the Angel Fire Resort and has immediately become the most popular place to be and a great addition to the community!
Caramel Clad was chosen for the divided lights and exterior frames of the windows and doors. The LoE glazing allows for natural light to flood the rooms, while still maintaining the energy specific requirements of the building envelope. Commercial, handicap sill doors allow for accessibility in high traffic areas. The higher humidity in the pool area dictated the need for fiberglass (instead of wood interior) windows. The interior of the windows is Clear Ponderosa Pine, and adds to the warmth of the alpine-inspired building design.
While addressing the needs and comforts of its patrons, the Country Club fulfills a desire for mountain town beauty coupled with energy sensibility. The center boasts ample amounts of indirect natural light by way of clerestory windows for comfortable and high quality lighting. A large expanse of south-facing glazing captures passive heat and light from New Mexican sun. Many areas in the Country Club use radiant floor heating, which is far more efficient and creates a more comfortable environment than forced air systems. Stormwater catchment systems aim to meet the golf course's irrigation needs by reclaiming rainwater and snow melt. The Angel Fire Country Club is sited to maximize views of the grounds and surrounding landscape, as well as to merge the facility effectively with its surrounds. Careful thought was given to details such as accessibility, aesthetics, and efficiency. The project culminates in a facility that is attractive, inviting, and economical.




