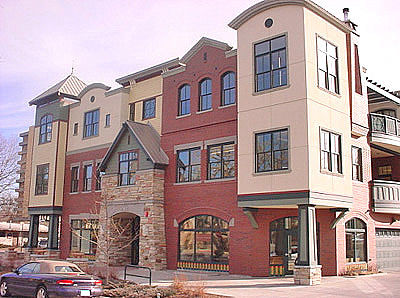Vaught Frye Offices & Lofts
Location: Fort Collins, Colorado
Architect: Vaught Frye Architects
Contractor: Drahota Construction
In the heart of Old Town Fort Collins, Colorado this mixed use project offers retail, office, and residential spaces.
Referred to as an "urban collage" by the project architect, the building façade features an eclectic mix of exterior building materials.
The lower level retail and office spaces feature storefront glazing, while the remainder of the product mix includes double hungs, and radius double hungs with a custom simulite pattern throughout.
The dark green clad exterior accents the rich mixtures of colors from the variety of exterior finish materials.


